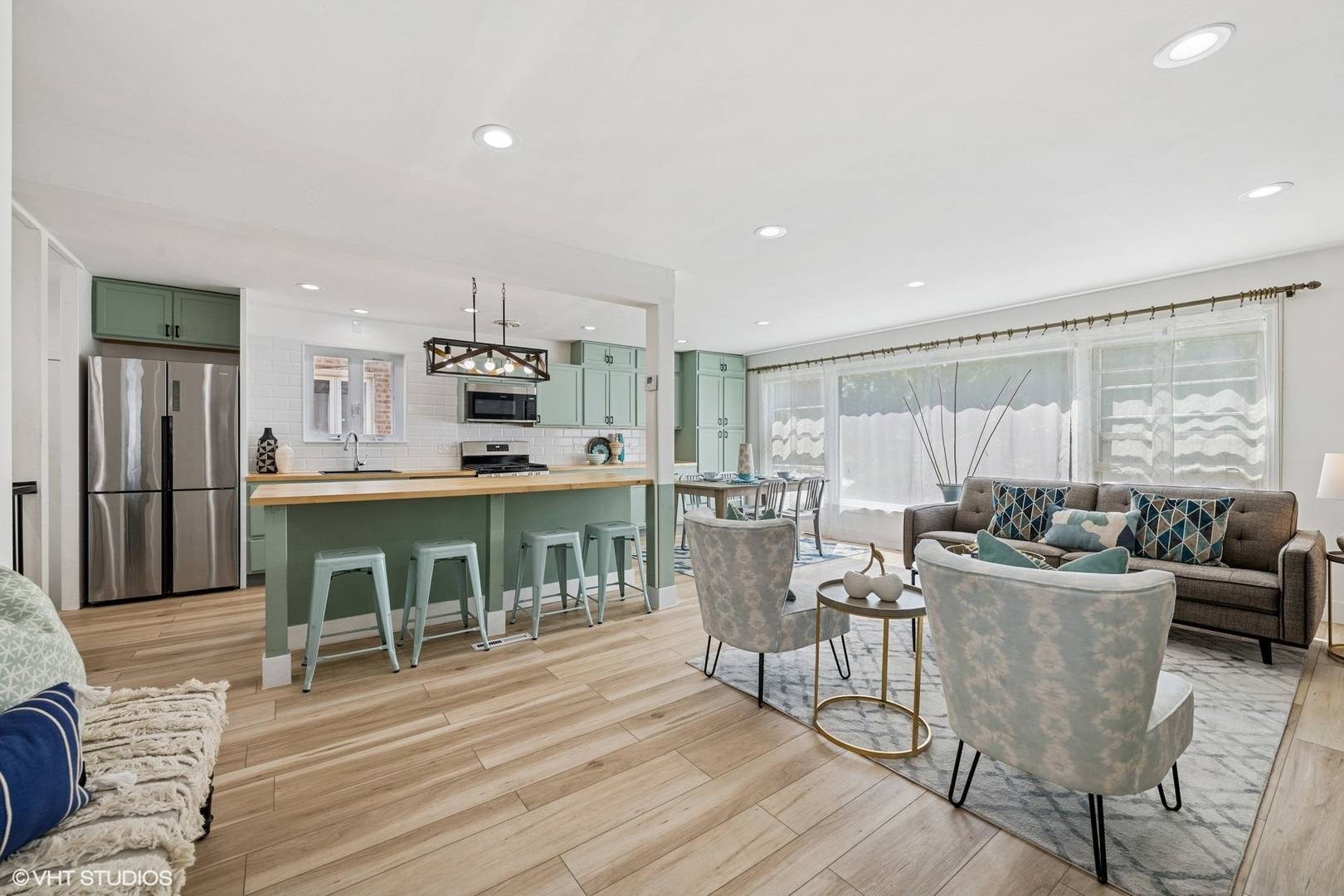5247 N California AVE Chicago, IL 60625
4 Beds
3 Baths
1,896 SqFt
OPEN HOUSE
Sun Jul 06, 1:00pm - 3:00pm
UPDATED:
Key Details
Property Type Single Family Home
Sub Type Detached Single
Listing Status Active
Purchase Type For Sale
Square Footage 1,896 sqft
Price per Sqft $263
MLS Listing ID 12389355
Style Step Ranch
Bedrooms 4
Full Baths 3
Year Built 1956
Annual Tax Amount $7,813
Tax Year 2023
Lot Dimensions 30 X 124
Property Sub-Type Detached Single
Property Description
Location
State IL
County Cook
Area Chi - Lincoln Square
Rooms
Basement Finished, Full
Interior
Interior Features 1st Floor Full Bath
Heating Natural Gas, Forced Air
Cooling Central Air
Flooring Hardwood
Fireplaces Number 1
Fireplaces Type Electric
Equipment CO Detectors, Water Heater-Gas
Fireplace Y
Appliance Microwave, Refrigerator, Washer, Dryer
Laundry Gas Dryer Hookup, In Unit
Exterior
Community Features Park, Curbs, Gated, Sidewalks, Street Lights
Roof Type Asphalt
Building
Dwelling Type Detached Single
Building Description Brick, No
Sewer Public Sewer
Water Lake Michigan, Public
Structure Type Brick
New Construction false
Schools
Elementary Schools Budlong Elementary School
Middle Schools Budlong Elementary School
High Schools Amundsen High School
School District 299 , 299, 299
Others
HOA Fee Include None
Ownership Fee Simple
Special Listing Condition None
Virtual Tour https://my.matterport.com/show/?m=VDk1bfWsKRz&mls=1






